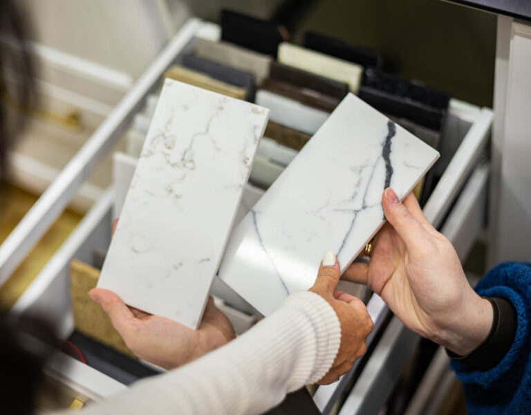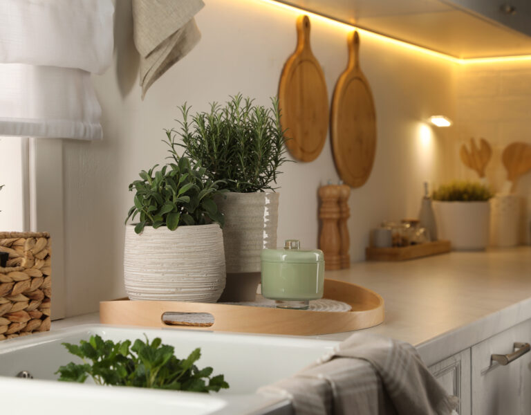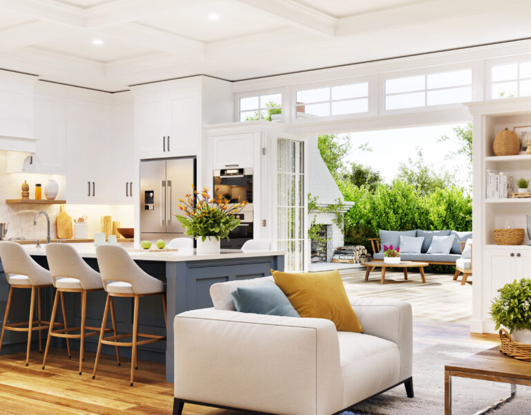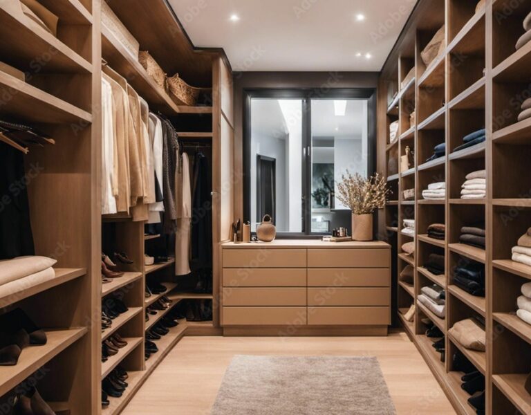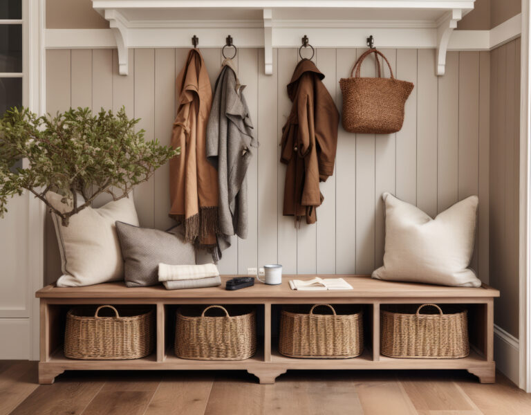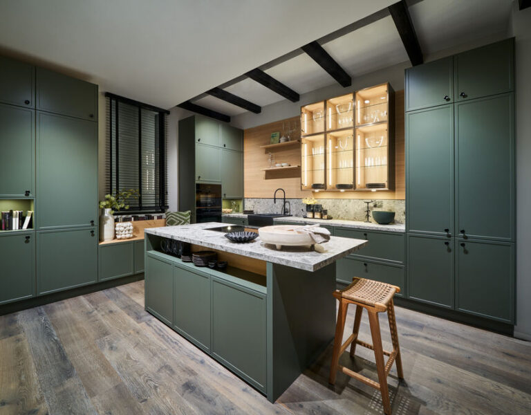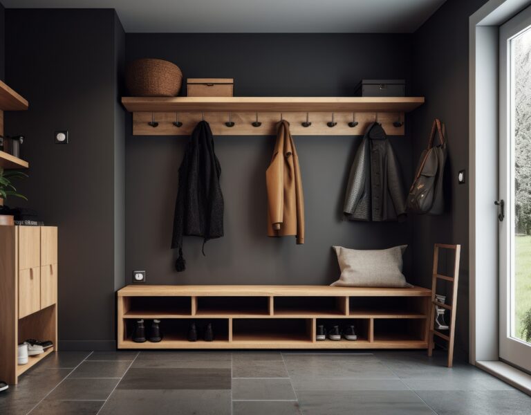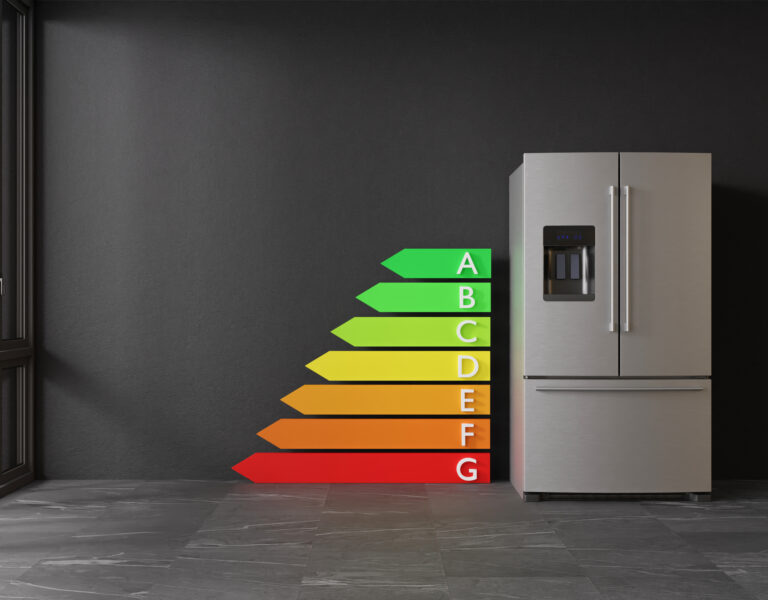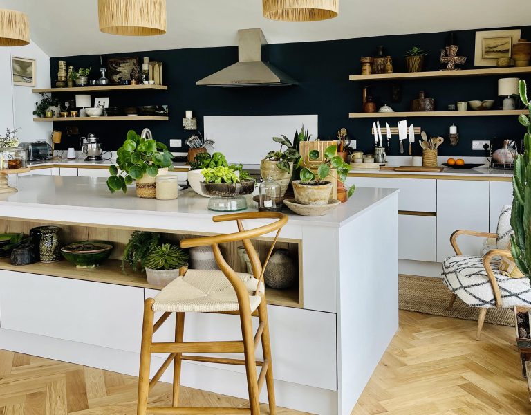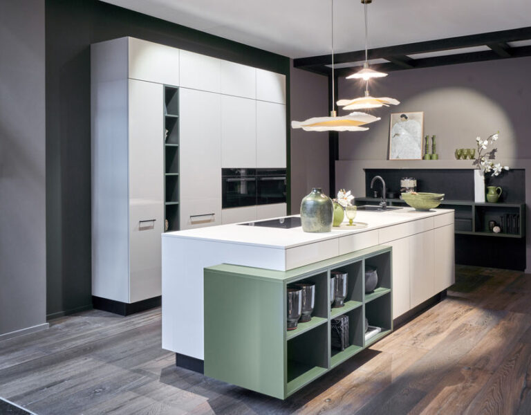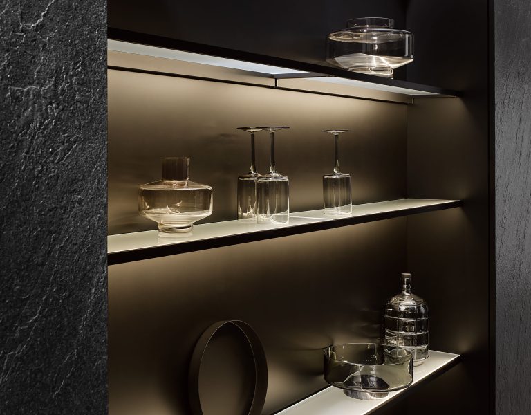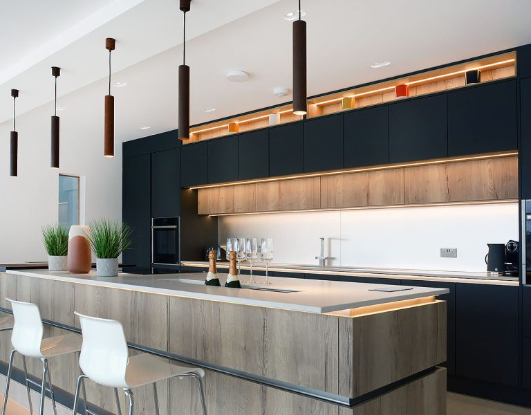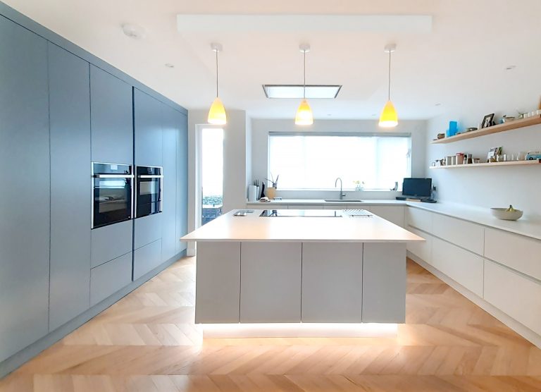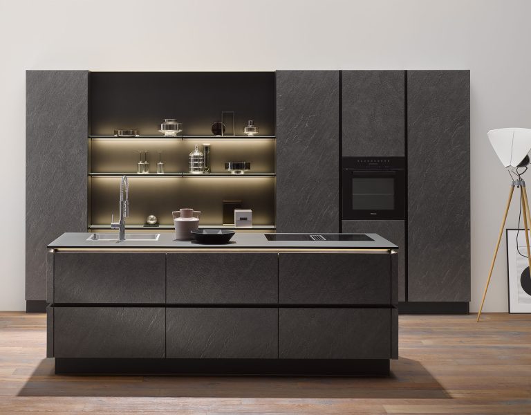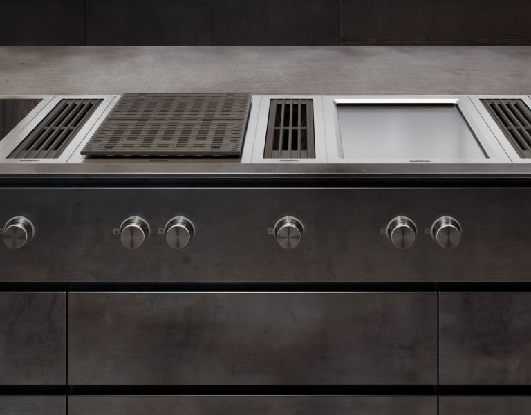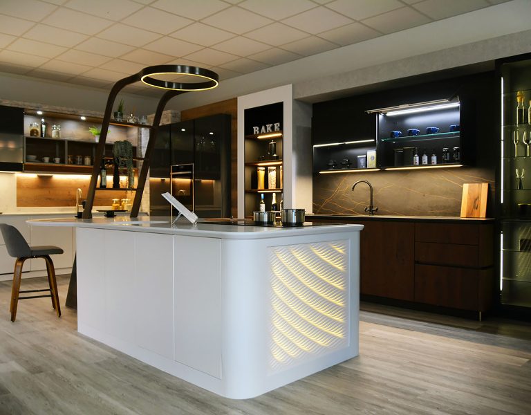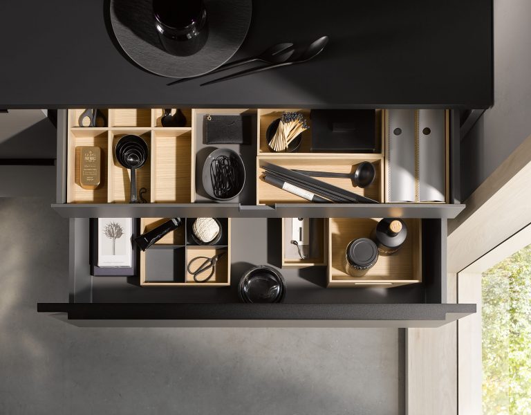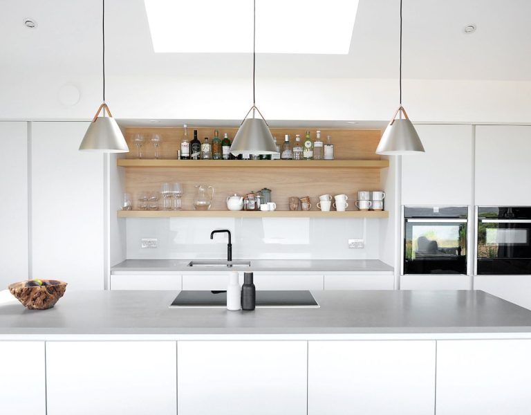Your dream kitchen should not only be functional but it should also reflects your personal style and taste. In this ultimate guide, we will take you through every step of creating your dream kitchen, from design to execution. Whether you’re starting from scratch or looking to give your existing kitchen a makeover, we’ve got you covered. Our team of experts has carefully curated the best tips, tricks, and design ideas to help you transform your kitchen into a space that is both beautiful and practical. From choosing the right layout and appliances to selecting the perfect color palette and finishes, we will guide you through the entire process, ensuring that every detail is considered. So, get ready to embark on this exciting journey of creating your dream kitchen, and let us help you turn your vision into reality.
The Importance of a Well-Designed Kitchen
A well-designed kitchen is the heart of any home. It not only serves as a functional space for cooking and preparing meals but also acts as a gathering place for family and friends. A carefully planned kitchen can significantly enhance your cooking experience and make everyday tasks more efficient. It can also add value to your home and create a stunning focal point that reflects your personal style. Whether you enjoy a sleek and modern aesthetic or prefer a cozy and traditional look, a well-designed kitchen can be tailored to suit your preferences. By investing time and effort into designing your dream kitchen, you are creating a space that will bring you joy and inspiration for years to come.
Designing your dream kitchen involves more than just choosing cabinets and countertops. It requires careful consideration of your needs, lifestyle, and personal preferences. Before diving into the design process, take some time to assess what you want to achieve with your kitchen. Are you an avid cook who needs ample counter space and top-of-the-line appliances? Do you enjoy hosting dinner parties and need a kitchen that can accommodate large gatherings? Or maybe you’re looking for a cozy breakfast nook where you can enjoy your morning coffee. By creating a clear vision of what you want your kitchen to be, you can make informed decisions and ensure that every element of the design contributes to your overall goal.
Setting a budget for your dream kitchen is an essential step in the design process. While it’s easy to get carried away with all the possibilities, it’s important to establish realistic expectations and work within your means. Start by researching the average cost of kitchen renovations in your area and determine how much you’re willing to spend. Consider factors such as the size of your kitchen, the materials you want to use, and any additional features or upgrades you desire. It’s also a good idea to set aside a contingency fund for unexpected expenses that may arise during the renovation process. By setting a budget from the beginning, you can prioritize your design choices and make sure that you get the most value for your money.

Working with a Professional Kitchen Designer or DIY Approach?
When it comes to designing your dream kitchen, you have two options: working with a professional kitchen designer or taking the DIY approach. Both options have their pros and cons, and the choice ultimately depends on your budget, time constraints, and level of expertise. Working with a professional designer can save you time and ensure that every aspect of your kitchen is carefully planned and executed. They have the knowledge and experience to create a functional and aesthetically pleasing design that maximizes your space and meets your specific needs. However,it’s important to do your research and choose someone who understands your vision and style.
If you’re on a tight budget or enjoy taking on DIY projects, designing your own kitchen can be a rewarding experience. With the help of online design tools and resources, you can create a detailed layout and choose the materials and finishes that best suit your taste. However, keep in mind that designing a kitchen requires a certain level of expertise and knowledge of building codes and regulations. It’s important to educate yourself and seek advice from professionals when needed. Additionally, taking on a DIY project can be time-consuming and may require more effort than initially anticipated. Be realistic about your skills and capabilities and be prepared to invest time and effort into the design and execution of your dream kitchen.

Kitchen Design Trends and Inspiration
Whether you’re a fan of sleek and modern designs or prefer a more traditional and timeless look, staying informed about the latest kitchen design trends can help you make informed decisions and create a space that is both stylish and functional. One of the most popular trends in kitchen design is the use of natural materials such as stone, wood, and metal. These materials add warmth and texture to the space and create a sense of harmony with the surrounding environment. Another popular trend is the incorporation of smart technology into the kitchen. From smart appliances that can be controlled with your smartphone to touchless faucets and voice-activated lighting, technology is transforming the way we interact with our kitchens.
When it comes to color palettes, neutral tones such as white, gray, and beige continue to dominate the kitchen design scene. These colors create a clean and timeless look and provide a neutral backdrop for other elements in the space. However, bold colors are also making a comeback, with deep blues, greens, and even black becoming popular choices for kitchen cabinets and accent pieces. Adding pops of color through accessories and artwork can help personalize the space and create a unique look. Open shelving is another trend that has gained popularity in recent years. It not only adds visual interest but also provides an opportunity to display your favorite dishes, cookbooks, and decorative items.
Choosing the Right Layout for Your Dream Kitchen
The layout of your kitchen is one of the most crucial design decisions you’ll make. It determines how efficiently you can move around the space and how well the kitchen functions for your specific needs. There are several common kitchen layouts to choose from, each with its own advantages and considerations. The most common layout is the “U-shaped” kitchen, which features three walls of cabinets and appliances. This layout provides ample storage and counter space and allows for easy navigation between the different work zones. Another popular option is the “L-shaped” kitchen, which consists of cabinets and appliances along two adjacent walls. This layout is ideal for smaller spaces and promotes a smooth workflow.
If you have a larger kitchen or enjoy entertaining, you may consider an “island” or “peninsula” layout. These layouts feature a freestanding countertop or an extension of the main countertop, creating additional workspace and seating options. Islands and peninsulas can also serve as a focal point in the kitchen, providing a gathering place for family and friends. When choosing a layout, it’s important to consider the “work triangle,” which refers to the distance between the sink, stove, and refrigerator. A well-designed work triangle ensures that these three essential elements are within easy reach and minimizes unnecessary steps while cooking.

Selecting the Perfect Kitchen Cabinets and Countertops
When it comes to selecting kitchen cabinets and countertops, there are countless options to choose from. Cabinets play a significant role in the overall look and functionality of your kitchen, so it’s important to select a style and material that complements your design vision. From traditional to contemporary, there are numerous cabinet styles available to suit every taste. Popular choices include Shaker-style cabinets, which feature simple and clean lines, and flat-panel cabinets, which have a minimalist and modern look. When it comes to materials, solid wood cabinets are a timeless choice that adds warmth and character to the space. However, if you prefer a more contemporary look, you may opt for cabinets made of high-quality laminate.
Countertops are another crucial element of kitchen design. They not only provide a functional workspace but also add visual interest and texture to the space. There are various materials to choose from, each with its own unique characteristics and maintenance requirements. Granite and quartz are two popular choices for countertops due to their durability and resistance to heat and scratches. They come in a wide range of colors and patterns, making it easy to find a style that suits your design aesthetic. If you’re looking for a more budget-friendly option, laminate countertops offer a wide variety of colors and patterns at a fraction of the cost. However, keep in mind that they are more prone to scratches and may require more maintenance.
Picking the Right Appliances for Your Dream Kitchen
Choosing the right appliances for your dream kitchen involves more than just selecting the latest models or the most expensive options. It requires careful consideration of your cooking habits, lifestyle, and budget. Start by making a list of the essential appliances you need, such as a refrigerator, stove, and dishwasher. Think about the size and capacity that will best suit your needs, as well as any additional features or functionalities you desire. For example, if you enjoy baking, you may want to invest in a warming (proving) drawer or an oven with steam functionality. If you have a large family or frequently host dinner parties, a refrigerator with ample storage and a separate freezer may be necessary.
When it comes to choosing appliances, energy efficiency is also an important factor to consider. Energy-efficient appliances not only help reduce your carbon footprint but also save you money on utility bills in the long run. Look for appliances with the ENERGY STAR® label, which indicates that they meet strict energy efficiency guidelines set by the Environmental Protection Agency (EPA). Additionally, consider the noise level of the appliances, especially if you have an open-concept kitchen. Some appliances, such as dishwashers and range hoods, can be quite noisy and may disrupt the overall ambiance of your kitchen. Reading reviews and doing thorough research can help you make informed decisions and choose appliances that meet your specific needs.

Lighting and Flooring Options for a Functional and Stylish Kitchen
Lighting and flooring are two often overlooked elements of kitchen design, but they can have a significant impact on the overall look and functionality of the space. Proper lighting is essential for creating a functional and safe kitchen environment. Start by considering the three main types of lighting: ambient lighting, task lighting, and accent lighting. Ambient lighting provides overall illumination and sets the mood of the space. It can be achieved through ceiling-mounted fixtures or recessed lighting. Task lighting, on the other hand, focuses on specific work areas such as the countertops and stove. Under-cabinet lighting and pendant lights are popular choices for task lighting. Accent lighting is used to highlight architectural features or decorative elements in the kitchen, such as a beautiful backsplash or a display of artwork.
When it comes to flooring, durability and ease of maintenance are key considerations. The kitchen is a high-traffic area that is prone to spills and stains, so it’s important to choose a flooring material that can withstand daily wear and tear. Tile is a popular choice for kitchen flooring due to its durability and versatility. It comes in a wide range of colors, patterns, and textures, allowing you to create a unique look that complements your design aesthetic. Another popular option is hardwood flooring, which adds warmth and character to the space. However, keep in mind that hardwood is susceptible to water damage and may require regular maintenance. If you’re looking for a more budget-friendly option, vinyl and laminate flooring offer a wide variety of styles and are easy to clean and maintain.

Adding the Finishing Touches: Hardware, Fixtures, and Accessories
The finishing touches are what truly bring your dream kitchen to life and make it a reflection of your personal style. Hardware, fixtures, and accessories play a crucial role in the overall look and functionality of the space. When it comes to cabinet hardware, there are numerous styles and finishes to choose from, ranging from sleek and modern to classic and traditional. Consider the overall style of your kitchen and choose hardware that complements the design aesthetic. For example, if you have chosen a contemporary kitchen with clean lines, you may opt for minimalist and streamlined hardware. On the other hand, if you have a more traditional kitchen, you may prefer hardware with ornate details and a vintage finish.
Fixtures such as faucets and sinks are not only functional elements but also design features that can enhance the overall look of your kitchen. When choosing a faucet, consider the style, finish, and functionality that best suits your needs. Popular choices include pull-down faucets, which offer flexibility and ease of use, and touchless faucets, which provide convenience and hygiene. Sinks come in various materials, including stainless steel, porcelain, and composite. Each material has its own advantages and considerations, so it’s important to choose one that aligns with your design goals and lifestyle.
Accessories such as rugs, curtains, and artwork can add personality and warmth to your kitchen. Rugs can define a specific area in an open-concept kitchen and add texture and color to the space. Choose a rug that is easy to clean and can withstand spills and stains. Curtains or blinds can provide privacy and control the amount of natural light in the kitchen. Consider the style and material that best suits your design aesthetic and the overall color scheme of the space. Lastly, artwork and decorative accessories can be used to personalize the kitchen and create a focal point. Choose pieces that reflect your personal style and add visual interest to the space.

Executing Your Dream Kitchen Renovation Plan
Once your dream kitchen design is finalized, it’s time to execute your renovation plan. Depending on the scope of the project, you may need to hire contractors or coordinate with different tradespeople such as plumbers, electricians, and carpenters. It’s important to communicate your design vision and expectations clearly and ensure that everyone is on the same page. Create a detailed timeline and budget, and be prepared for unexpected delays or costs that may arise during the renovation process. Regularly communicate with your contractors and address any concerns or issues that may arise. Remember that renovating a kitchen can be a disruptive process, so it’s important to be patient and flexible throughout the renovation journey.
Common Challenges with Kitchen Design and How to Overcome Them
Renovating a kitchen can be a complex and challenging process, and it’s not uncommon to encounter obstacles along the way. One common challenge is staying within budget. It’s easy to get carried away with all the possibilities and overspend on materials and finishes. To avoid this, prioritize your design choices and focus on the essential elements that will have the most impact on the overall look and functionality of your kitchen. It’s also important to have a contingency fund for unexpected expenses that may arise during the renovation process.
Another challenge is making design decisions. With so many options to choose from, it can be overwhelming to make choices that will stand the test of time. To overcome this, gather inspiration from magazines, websites, and social media platforms and book a design consultation with our friendly and knowledgeable team to discuss your mood board and ideas and seek their advice on materials,design and layout. Advice from our in-house professionals might just see you with your dream kitchen that is not only functional but also reflects your personal style and taste.


