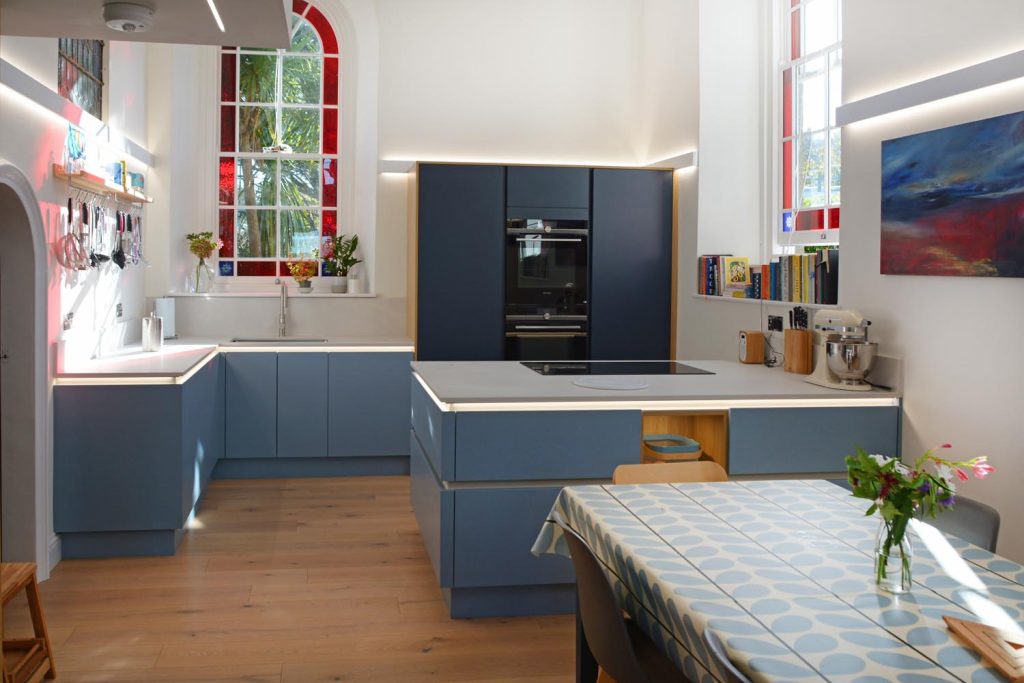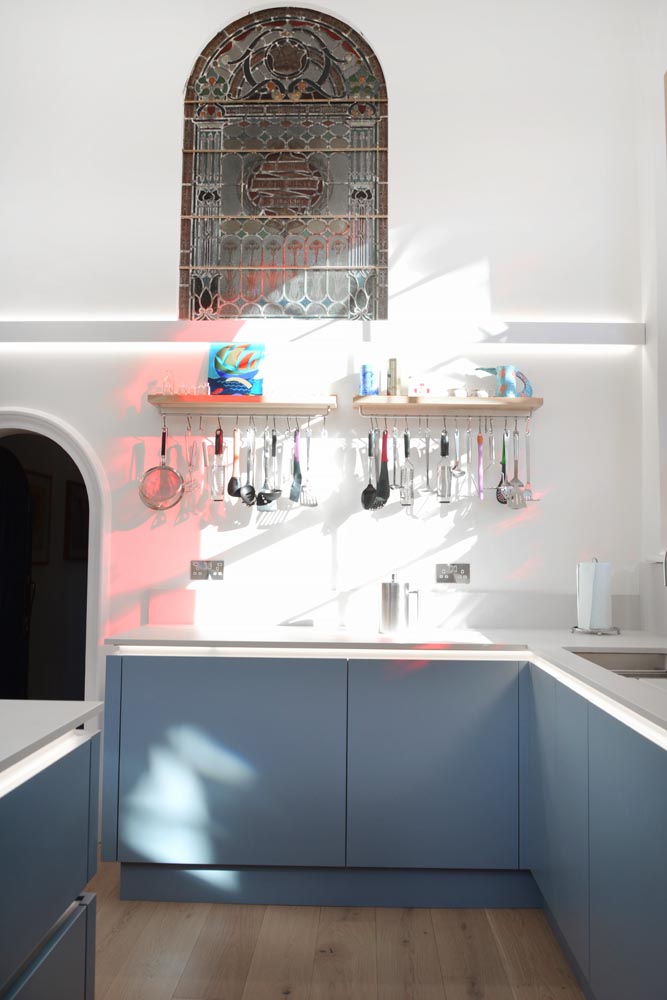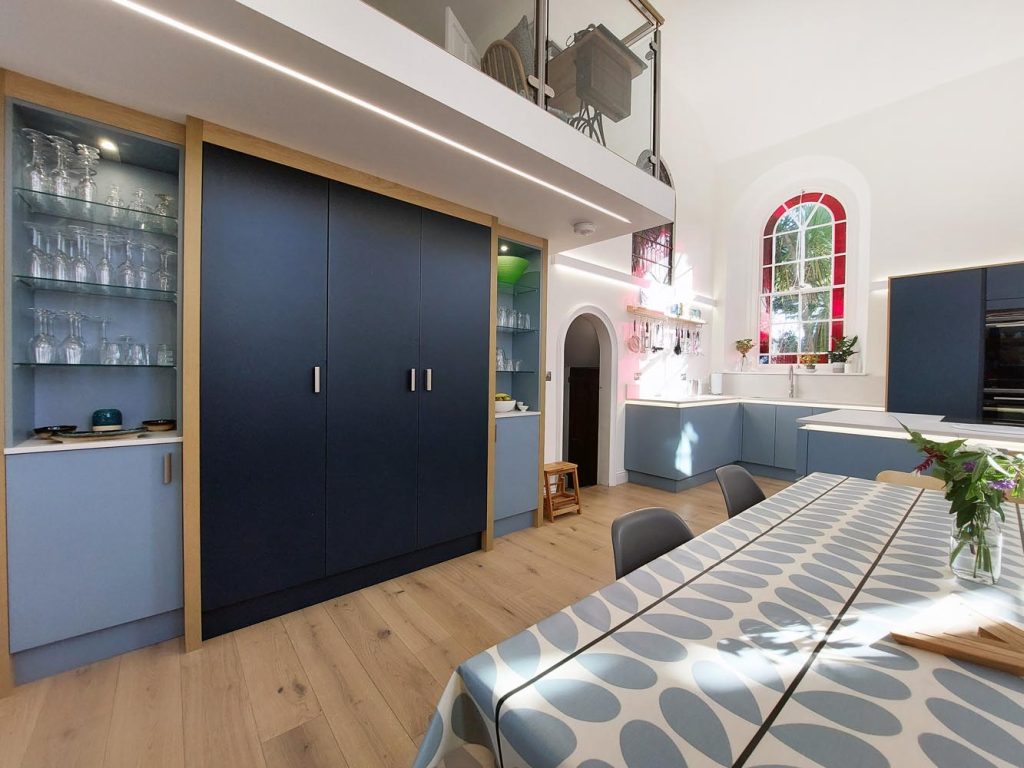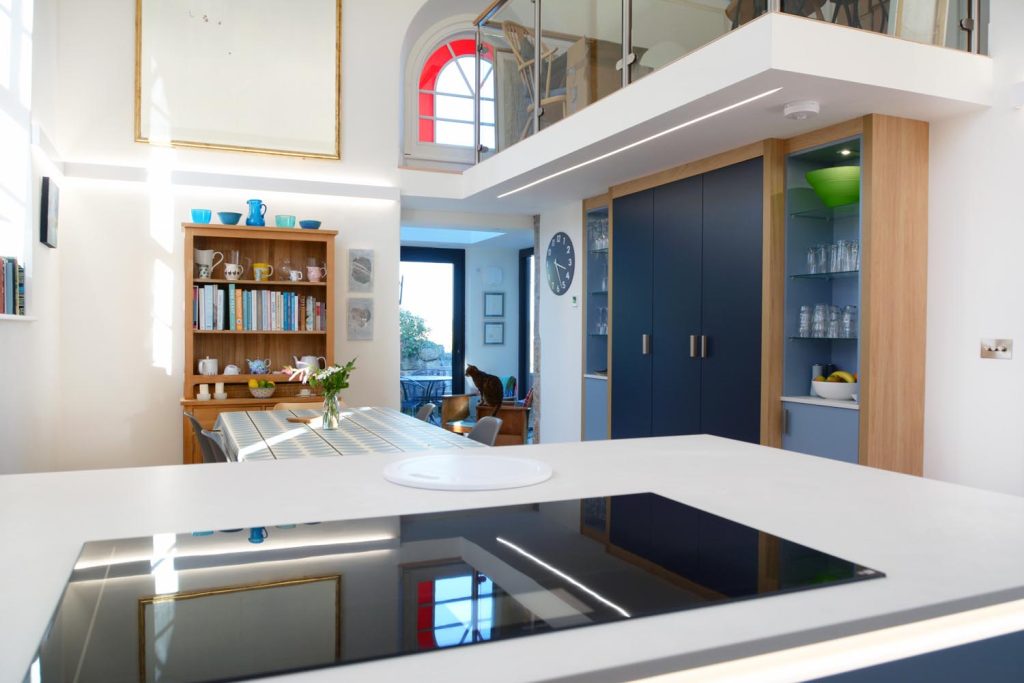Colourful Handleless Kitchen
SANCREED, PENZANCE
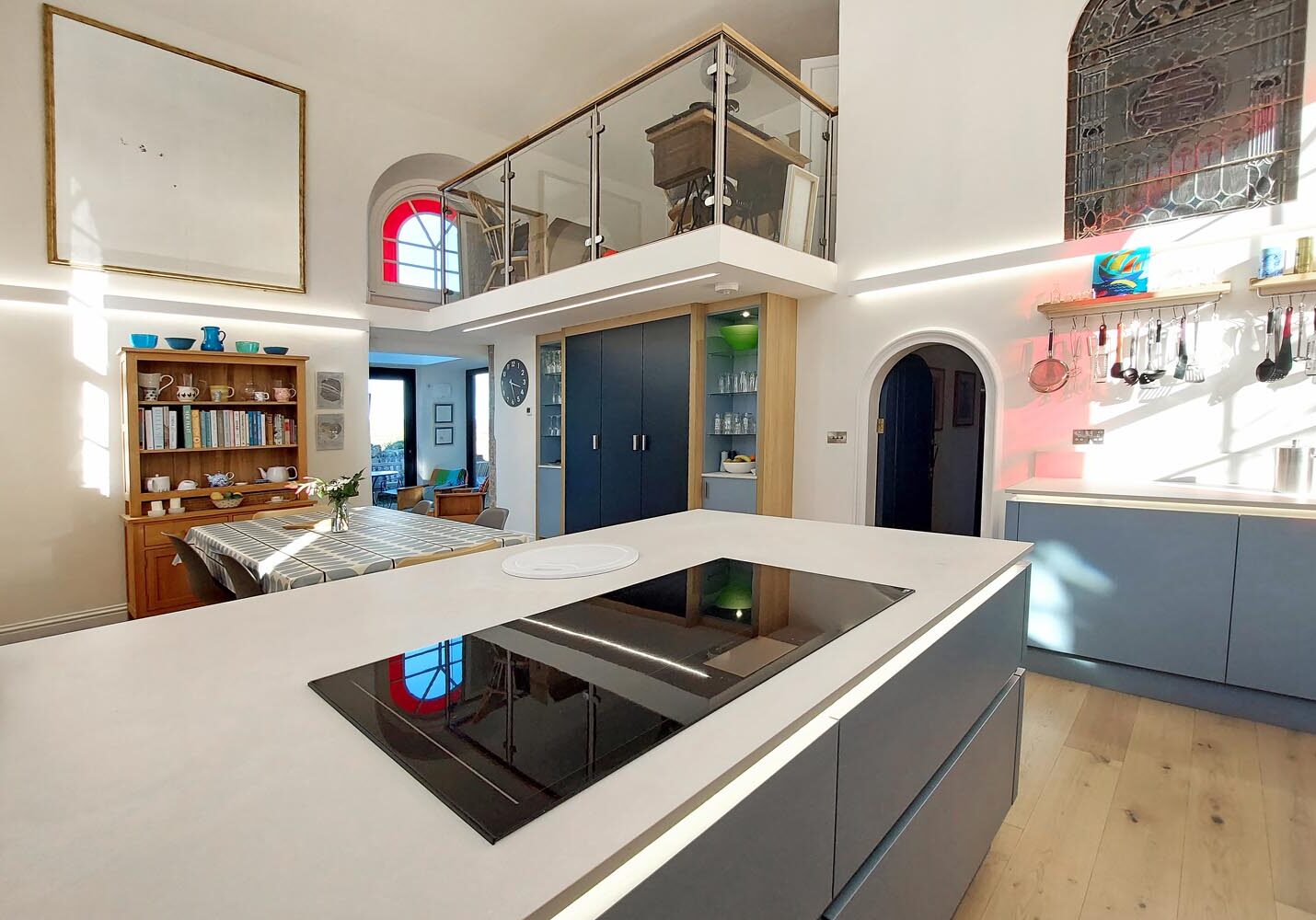
The Transformation Process
When we first visited the chapel, this room was a living area, housing the dining room, utility room and boiler, with the kitchen located at the far end of the house.
In addition, we were tasked with creating a design that seamlessly integrated a low ceiling, which was planned to be an interior balcony. We worked carefully with the architects, project manager and builder throughout the design stage to help our clients envisage their new space, creating several 3D images that showed the kitchen housed in various locations in the room. This enabled our clients to better understand their use of the space, creating a final design that maximised the natural flow through the room.

Coastal Mist

Oxford Blue

Cloudburst Concrete

Highland Stone
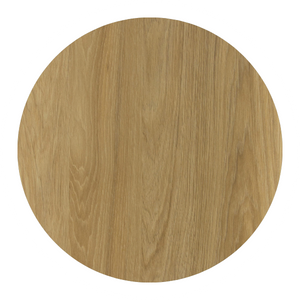
Portland Oak
Key Features

Sara, Sancreed
"We couldn't have asked for better and more responsive service from this wonderful company. Christine is not only a fabulous kitchen designer, she also really takes the time and trouble to understand what her clients want and need in their new kitchen. She worked brilliantly with us and with our renovation team (builder, project manager, electrician) and amended the design many times in a not-at-all-straightforward chapel conversion. The fitter (Andy) and the worktop company (Dukestone) also did a fabulous job and we are delighted with our new kitchen and utility room.”

